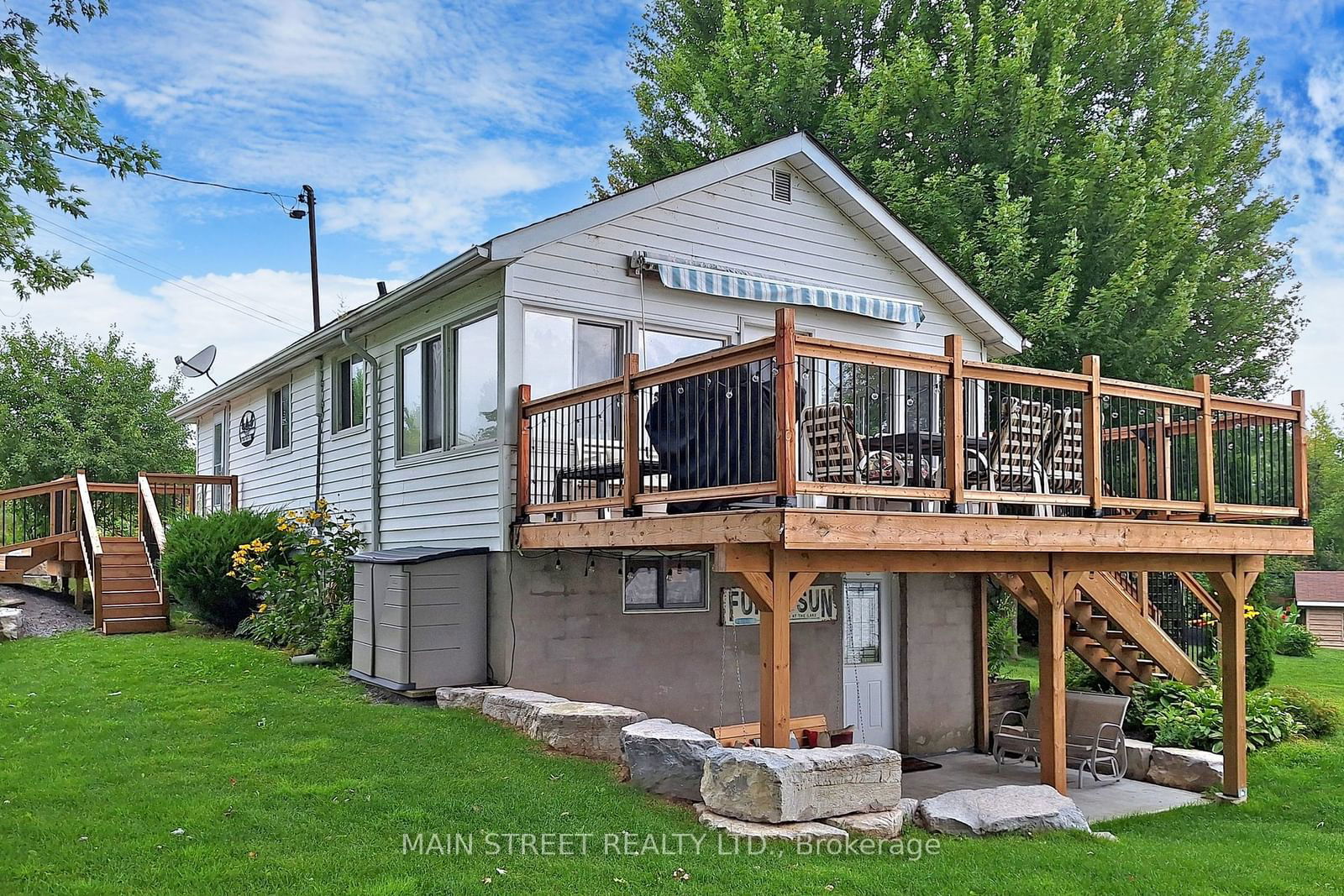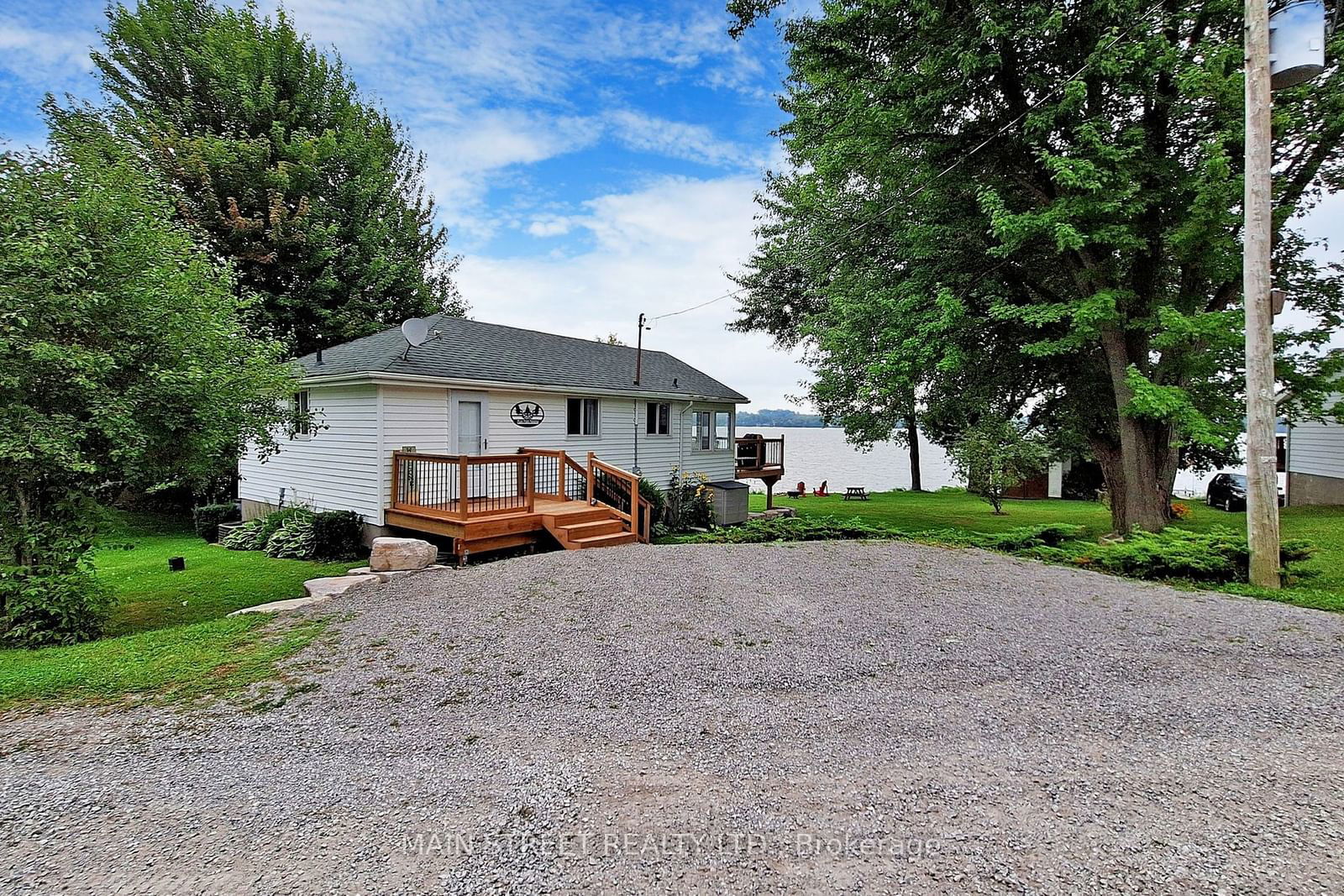Overview
-
Property Type
Detached, Bungalow
-
Bedrooms
2 + 2
-
Bathrooms
2
-
Basement
Fin W/O
-
Kitchen
1
-
Total Parking
3.0
-
Lot Size
145.00x80.04 (Feet)
-
Taxes
$2,634.71 (2024)
-
Type
Freehold
Property description for 90 Plum Point Lane, Kawartha Lakes, Little Britain, K0M 2C0
Property History for 90 Plum Point Lane, Kawartha Lakes, Little Britain, K0M 2C0
This property has been sold 2 times before.
To view this property's sale price history please sign in or register
Estimated price
Local Real Estate Price Trends
Active listings
Average Selling Price of a Detached
April 2025
$685,000
Last 3 Months
$604,333
Last 12 Months
$838,829
April 2024
$858,000
Last 3 Months LY
$985,444
Last 12 Months LY
$920,638
Change
Change
Change
Historical Average Selling Price of a Detached in Little Britain
Average Selling Price
3 years ago
$1,396,852
Average Selling Price
5 years ago
$641,250
Average Selling Price
10 years ago
$327,527
Change
Change
Change
Number of Detached Sold
April 2025
2
Last 3 Months
2
Last 12 Months
3
April 2024
3
Last 3 Months LY
3
Last 12 Months LY
4
Change
Change
Change
How many days Detached takes to sell (DOM)
April 2025
58
Last 3 Months
46
Last 12 Months
44
April 2024
16
Last 3 Months LY
28
Last 12 Months LY
27
Change
Change
Change
Average Selling price
Inventory Graph
Mortgage Calculator
This data is for informational purposes only.
|
Mortgage Payment per month |
|
|
Principal Amount |
Interest |
|
Total Payable |
Amortization |
Closing Cost Calculator
This data is for informational purposes only.
* A down payment of less than 20% is permitted only for first-time home buyers purchasing their principal residence. The minimum down payment required is 5% for the portion of the purchase price up to $500,000, and 10% for the portion between $500,000 and $1,500,000. For properties priced over $1,500,000, a minimum down payment of 20% is required.








































